Here’s the rest of the tour. I’ve listed the fixtures and other items below. If you have any questions about details I may have missed please feel free to ask!
Farmhouse Sink - Ikea
Bronze Faucet with pull down sprayer
Light fixtures:
- Over Sink - similar)
- Pendant - glass shades
- Recessed lights
Rolling cart - Ikea (Threshold from Target
Counter-tops (birch butcher block)- Ikea
Framed print - Etsy - Paragon Vintage Prints
- This is a 25-year-old book page that was the first purchase I made when I started dreaming about the new kitchen! I was the inspiration for the black, white, and gray.
Back-splash storage system - Ikea (totally worth it!)
Paint colors:
- Upper cabinets and trim - Valspar Reserve - Bistro White
- Lower cabinets - Valspar Signature - Rugged Suede
- Wall color - Valspar - Modern Gray
For the trim and upper cabinets, I chose a slightly warmer white to keep it from being to “chalky” looking once everything was put together. And, for the wall, I wanted something with just enough color to highlight and brighten the white. The pearl gray look of the walls turned out even better than I hoped! If I had one regret, I wish we had gone darker for the lower cabinets. I had originally chosen something darker, then chickened out at the paint counter. Shoot! Well, I can always go a little darker later.
Opening the wall into the living room was the best decision. The kitchen was so dark before. I could turn on all of the lights and it was still a bit like a cave. Now, with the wall gone, there seems to be more light everywhere! I hardly need to turn a light on to prepare dinner. And, when I’m cooking, the boys can sit at the extra wide bar and I still have so much room to spread out!!
Stay tuned for upcoming tutorials for my rolling trash bin, Ikea hack cabinet, DIY pantry back plates, an up-graded soap dispenser and more!
Come see me over at Wow Us Wednesday! Between Naps on the Porch, Remodelaholic, and over at Something to Talk About












.jpg)
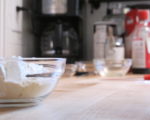
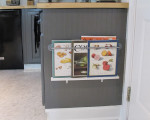
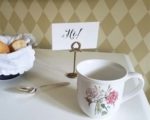

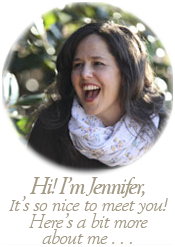

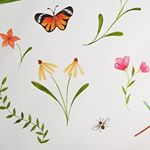
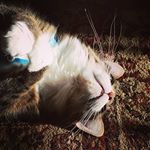
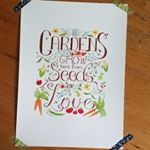






Jennifer (White Tulip Designs)
Hi! Thanks for stopping by! I just painted the existing cabinets. The vertical ridges are part of the original cabinets.
Are these new cabinets or did you just refinish old cabinets? On your end cabinet near the range, the vertical ridges were originally in the cabinet or did you add them?
Thank you Sarah! I started off by lightly sanding them then, I used Kilz as a primer for the upper cabinets and the lower cabinets are painted with a primer+paint color. (They have all got 2 coats of paint.) I rolled as much of the area as I could and hand-brushed the rest. (I didn’t want to spray them because the paint has to be pretty thin to go through the sprayer.) I hope this helps!
Thanks for stopping by! - Jennifer
Great Looking kitchen! What was the painting process of the cabinets so you no longer see the wood grain?
Thanks,
Sarah
[…] 6. Kitchen Tour […]
[…] While you’re here don’t forget to check out my built-in spice rack, cabinet organization or take a tour of the whole kitchen! […]
[…] Kitchen (Links to paint colors and all decorative details are shown here.) […]
LOL! Trust me, it was a long drawn out, painful process. But, it was so worth it…when it was finally over! Thanks for stopping by!
Such a lovely space! I love that you painted the lower cabinets a different color from the uppers. Want to come makeover mine next? I’m dreading that job. Haha Thanks for sharing!
Thank you Mary! Glad you like it. It was definitely a labor of love. ~ Have a lovely day!
T Hat is one beautiful kitchen! Ilove the openness and airy feel to it. My favorite feature would have to be the pendant lights! Great job!
[…] past week’s link party included some fantastic before and after projects. This kitchen by White Tulip Designs beautifully combined dark under cabinets with butcher block and white upper […]
Thank you, Melissa! I’ll be there!
I so want an farmhouse sink. Your kitchen looks amazing. Thank you for linking up at #HomeMattersParty hope you will come back and link up again next week.
Thank you!
I love how this turned out! The light is perfect!!
[…] summer I took no less than 5 trips to Ikea collecting items for our kitchen reno. Early on I started eyeing a set of Ikea 365+ pans. Hubby and I have been using a combined set of […]
[…] For printable Spice Labels click here! Or, would you like to see the Kitchen tour before - click here? […]
Hi Brenda,
Nice to meet you! Moving the hinges inside were an afterthought. (After I had painted them white.) So, I used a basic wall hole spackle to fill them in. I can’t remember the brand of the hinges but you should be able to find them at any hardware store. The basic hidden hinges are much less expensive than the soft-close.
Good luck with your bathroom! (I would totally keep the cabinets!)
Thanks for stopping by!
Jennifer
Beautiful transformation! Perhaps you can answer two questions for me about your cabinets. a)I noticed they originally had visible hinges and it appears they now don’t. May I ask what you replaced them with? b) Prior to painting, did you apply a Wood Filler first to eliminate the Oak wood grain to prevent it from showing through? THANK YOU so much.
-Brenda-
P.S: I am doing some renovations on our bathroomS and am just wondering if my present vanities are worth keeping. Though solid wood and in excellent condition; they definitely could use a face-lift. ☺
Thank you Dee!
This is gorgeous, and I just love the farmhouse sink! 🙂
Thank you Beverly!!
What a lovely kitchen! I love the colors you chose and the butcher block counter tops. It all works so well together.
Thank you!!
Kitchen makeovers are my favorites! Y’all did such an awesome job!
Thanks so much for sharing on Show Me Saturday. I can’t wait to see what you share this weekend!
Thank you so much!
Jennifer - We have been following along your kitchen tour. Y’all have done a magnificent job! We love your inspiration art piece and that sink is swoon worthy! We appreciate you linking up with 2 Bees! See you next week!
Thank you Angie! I’m happy to be share!
Thank you so much Linda! (I would highly suggest this gray it seems to be slowly creeping throughout the rest of our house and it really shows off white trim.)
Beautiful kitchen!! Great job on all of it! Thanks for sharing on Something To Talk About Link Party!
Your kitchen looks super! Thanks especially for sharing source details. Love the gray walls. It just might be the one we have been looking for to paint our hall walls. Have a good day! Linda
Thank you, Beth!
Beautiful!